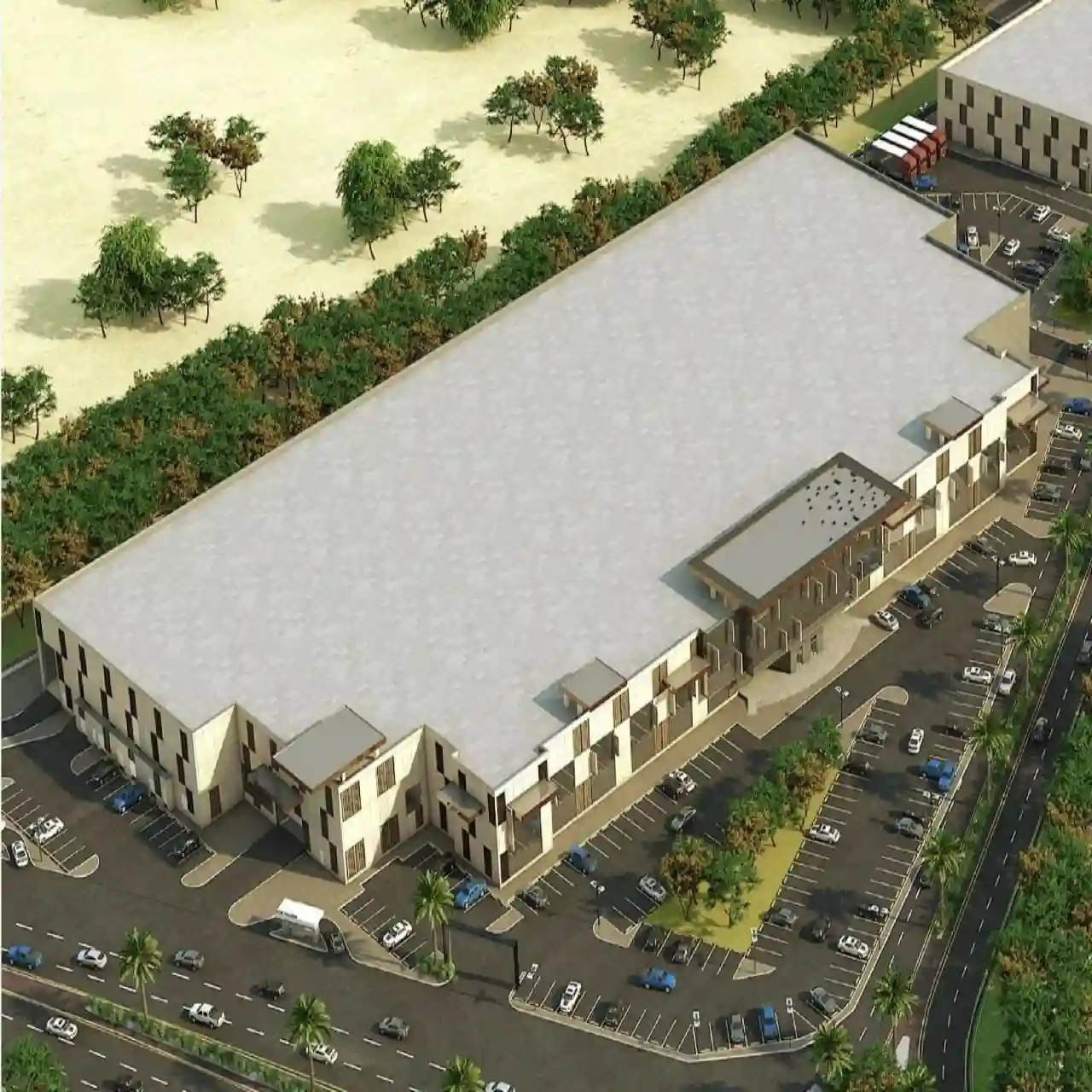هايبر لولو – الطائف
مشروع مول هايبر لولو مشروع تجاري فريد في حي الجال بالطائف على مساحة 33,000 م² باستخدام نظام الخرسانة لاحقة الإجهاد.

نظرة عامة على المشروع
يعتبر هايبر لولو من المشاريع الفريدة الموجودة في الطائف حديثاً، حيث يقع المشروع في حي الجال ويحتوي على مسطحات بناء بمساحة 33,000 متر مسطح. وبعد دراسة النظام الإنشائي الآمن والأقل تكلفة تم اختيار نظام الخرسانة لاحقة الإجهاد كحل إنشائي أمثل.
مشروع تجاري فريد
أبرز المشاريع التجارية الحديثة في الطائف
مساحة شاسعة
33,000 متر مسطح من المسطحات الإنشائية المتطورة
نظام إنشائي متطور
نظام الخرسانة لاحقة الإجهاد كحل إنشائي أمثل
مواصفات المشروع التفصيلية
| البند | المواصفات | التفاصيل التقنية |
|---|---|---|
| اسم المشروع | هايبر لولو | مشروع تجاري فريد في الطائف |
| الموقع | حي الجال – الطائف | يقع في أحد أبرز الأحياء في مدينة الطائف |
| المساحة الإجمالية | 33,000 م² | مسطحات بناء شاملة للمرافق والتجهيزات |
| نظام الإنشاء | خرسانة لاحقة الإجهاد | النظام الإنشائي الآمن والأقل تكلفة |
| نوع المشروع | تجاري | هايبر ماركت متكامل الخدمات |
Post-tensioned concrete system
تعد البلاطة لاحقة الإجهاد واحدة من البلاطات المهمة التي تعتمد على نظام بلاطات دون كمرات، فهي تعمل على تخفيض نسبة الحديد ولها قدرة في تحمل بحور كبيرة من 9 إلى 16 متر.
📉 تقليل سمك البلاطة وزيادة البحور
إمكانية تنفيذ بحور كبيرة مع تقليل سماكة البلاطات
🔩 توفير كميات الحديد
تخفيض نسبة الحديد المستخدم بشكل ملحوظ مقارنة بالأنظمة التقليدية
⚡ سرعة كبيرة في التنفيذ
فترة تنفيذ أقصر مقارنة بالطرق التقليدية
🏗️ أحمال عالية
قدرة تحمل تصل إلى 1.2 طن للمتر المسطح
👥 قلة الأيدي العاملة
توفير في العمالة المطلوبة للتنفيذ
المزايا التقنية للنظام
🎯 كفاءة إنشائية عالية
القدرة على تحمل الأحمال الثقيلة مع تقليل المواد المستخدمة
💰 توفير اقتصادي
تقليل تكاليف المواد والعمالة مع الحفاظ على الجودة
⏱️ سرعة التنفيذ
فترات تنفيذ أقصر مقارنة بالأنظمة التقليدية
🏢 مرونة تصميمية
إمكانية تنفيذ مساحات مفتوحة كبيرة بدون عوائق
مميزات مشروع مول هايبر لولو
📍 موقع استراتيجي
يقع في حي الجال أحد أبرز الأحياء في الطائف
🛒 مساحة تجارية شاسعة
33,000 م² من المساحات التجارية المتطورة
🔧 حلول إنشائية متطورة
استخدام أحدث التقنيات في مجال الإنشاءات
🎪 خدمة المجتمع
توفير مركز تجاري متكامل لخدمة سكان الطائف
خلاصة المشروع
يمثل هايبر لولو في الطائف نقلة نوعية في المشاريع التجارية بالمنطقة، حيث يجمع بين الموقع الاستراتيجي والتصميم الإنشائي المتطور. تم اختيار نظام الخرسانة لاحقة الإجهاد كحل إنشائي أمثل لما يوفره من مزايا تقنية واقتصادية كبيرة، مما جعل المشروع نموذجاً للكفاءة الإنشائية والجدوى الاقتصادية.




